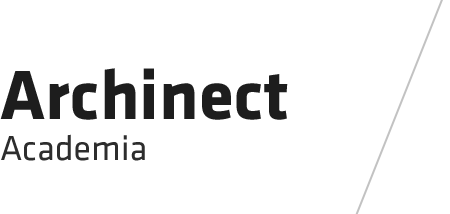UK/CoD faculty and students wrapped up the Fall 2012 semester with final reviews of their studio projects.
Architecture and Interior Design students participated in final review sessions over the course of the week, and garnered feedback from their instructors, classmates, other faculty members, and invited industry professionals.
These projects included:
-
Kyle Miller's second year undergraduate design studio, which focused on developing formal-spatial relationships through investigating form making techniques and massing strategies. Each student worked independently to design a 10,000 sq.ft. commercial flagship store for the city of Chicago that combined retail, educational, and administrative spaces.
-
Martin Summers's Studio, "GRAY Area: Between City and UNIVERcity" that emphasized master planning projects for downtown Lexington and UK's campus. This studio took advantage of the RFQ's released by the DDA for the Town Branch Project, the Cinema/Entertainment/Restaurant Project on the transportation center site, and an area of housing that could provide a possible direct linkage between these future public amenities and the campus.
-
Helen Turner's fourth year interior design studio asked students to determine an individual project type, scope, and location, as well as user profiles and branding through research, programming, and writing exercises.
See more photos on our Facebook page.

No Comments
Block this user
Are you sure you want to block this user and hide all related comments throughout the site?
Archinect
This is your first comment on Archinect. Your comment will be visible once approved.