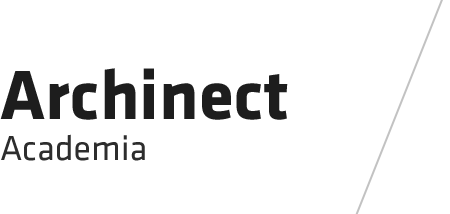
Lexington, KY
EH-DE-YU DESIGN COMPETITION
Total Prizes: $2,000
Eligibility: University of Kentucky students, alumni, and practitioners
Register Here:
https://goo.gl/forms/PzXZ6zClpen4qkwL2
Submit Here:
https://goo.gl/forms/4qcHkBAywthERUOr1
Competition Files: https://drive.google.com/open?id=1sgbxIvm2AzccmBsYAa1pu9CyunSFXV_N
Maximum Area: 500 square feet
Maximum Height: 20 feet
Program: kitchen, bathroom, sleeping area (all spaces must meet current accessibility standards)
Submission: 36-inch by 36-inch PDF board
Deadline: December 2, 2018 at 11:59pm ET
DESCRIPTION
Background
Like many cities in the United States faced with suburban sprawl and
accessibility issues, Lexington is considering amending its zoning to
allow for accessory dwelling units, or ADUs. Commonly known as “granny
flats,” ADUs offer improved accessibility for people with disabilities
while adding vibrancy and diversity to the existing urban fabric.
Competition Brief
For this competition, participants will design an ADU on a generic site in
Lexington. The required program includes a kitchen, bathroom, and
sleeping area, but other spaces, both indoor and outdoor, may also be
included. The maximum floor area is 500 square feet, and the maximum
height is 20 feet. Proposals must prioritize accessibility for people
with disabilities.
Schedule
Registration Deadline: November 2, 2018 at 11:59pm ET
Submission Deadline: December 2, 2018 at 11:59pm ET
Winners Announced: December 7, 2018 at 12:01pm ET
Student Category
Only currently enrolled students at the University of Kentucky are eligible.
For team projects, only one team member is required to register.
Register here: https://goo.gl/forms/PzXZ6zClpen4qkwL2
Student Category Prizes
$500 First Place
$300 Second Place
$200 Third Place
Professional Category
Both University of Kentucky alumni and practitioners based in Lexington are
eligible. For team projects, only one team member is required to
register. Register here: https://goo.gl/forms/PzXZ6zClpen4qkwL2
Professional Category Prizes
$500 First Place
$300 Second Place
$200 Third Place
Submission
Each project will be digitally submitted on a single 36-inch by 36-inch
board. To ensure anonymity among participants, do not include any
personal information on the submission board. Requirements include a
brief project description, site plan, building plan, building section,
interior perspectives, and exterior perspectives. Additional
representations are at the discretion of participants. For team
projects, only one team member is required to submit. Submit here: https://goo.gl/forms/4qcHkBAywthERUOr1
Rules
Participants retain copyright of submitted work.
Participants grant Lexington-Fayette Urban County Government usage rights with
proper credit of all submitted work for publicity purposes and report
illustrations.
Questions
Please direct all questions to Brent Sturlaugson by email at brent.sturlaugson@uky.edu or on Twitter @sturlaugson. FAQs will be posted to Twitter @sturlaugson on November 21, 2018 at 11:59pm ET.
No Comments
Block this user
Are you sure you want to block this user and hide all related comments throughout the site?
Archinect
This is your first comment on Archinect. Your comment will be visible once approved.