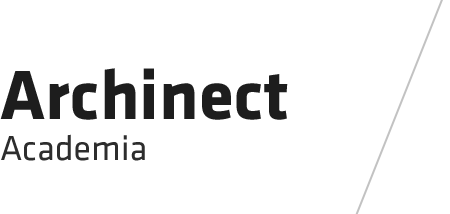
Clemson, SC
Matthew Ngango, Salvatore Costanzo and Nicholas Nunnelley, students in Clemson University’s School of Architecture, have been named among HKS’s Southeast Design Fellows.
According to HKS, each year, the fellowship pairs university students from the region’s top design programs, including architecture, interior design, urban design and other programs.
Ngano and Salvatore, Master of Architecture students, along with Nunnelley, a Bachelor of Arts in Architecture student, traveled to Atlanta, Georgia, where they joined teams with applicants from design schools across the Southeast, with ten countries represented amongst the student teams. The teams also had one design professional from HKS as well.
“Working with a member of the HKS team was very helpful and let us get to know the firm and its culture,” explained Costanzo. “Since my partner started at the firm a year or two ago, he let us know how his transition into the profession from school was. The conversations were very casual since we would just be talking and getting to know each other as we worked on the project.”
The participating students were split into five design teams, which addressed several design challenges along the Buford Highway. Three out of the five teams contained Clemson students. According to HKS, Buford Highway is “a road extending northeast out from Atlanta that is specifically renowned for its ethnic diversity.”
Each team addresses several design challenges and formulated their proposals around, “design values of cultural celebration, wellness and universal access, placemaking and activation, environmental sustainability and uniqueness.”
Time Along the Greenway
Nunnelley’s team, “Team Microsofties,” developed a proposal titled “Time Along the Greenway,” which explored expanding the Buford Highway’s Northeast Plaza to connect with a nearby greenway, specifically expanding an area for an existing farmer’s market into an open-air community market that creates areas of communal space.
“My team really wanted to approach the project from an ecological perspective, so we focused heavily on the greenway behind the commercial plaza on our site,” explained Nunnelley. “The purpose of our design was not to design new but to build from what exists.”
Nunnelley’s team paid special care to ensure the proposal included existing programs and community needs while balancing the site’s rich cultural heritage and proximity to nature.
“With this, both the community and the environment became the designers – which is an approach I had never taken before,” said Nunnelley.

Re-envisioning Peachtree Creek Greenway
Costanzo’s team, “Team Urban Collective,” developed a proposal titled “Re-envisioning Peachtree Creek Greenway.” The proposal aimed to create a place of rest, a place for physical activity and a place for community interaction.
“My team focused on bringing life back to the greenway: a path/park in a woodsy area of Atlanta,” explained Costanzo. “It allows a break from the busy city life, but it was hardly used.”
According to HKS, the team identified several moments of interests and divided the greenway into four distinct areas: the community area, the play area, the rest area and the art walk.
“We analyzed the site and identified two problem areas: harsh sun without nearby shading and little program to actually do something there,” said Costanzo. “We proposed playgrounds, basketball courts, farmers markets and shading structures throughout the site to give people a reason to use the park.”

Gateway
Ngango’s team, “Team Agora,” developed a proposal titled “Project Gateway.” The team’s proposal aimed to revitalize Buford Highway’s Northeast Plaza and improve its connection to the intersection of Buford Highway and Briarwood Road.
“My team, Agora, focused on celebrating the predominantly Hispanic communities along the Buford highway, a cultural corridor in Atlanta, and improving the Braidwood Road/ Buford Highway junction to provide a pedestrian-friendly experience,” explained Ngango. “The project aimed to link existing neighborhoods to a proposed revitalized Northeast plaza that currently is a massive parking lot that does not reflect and support the changing character of the plaza.”
According to HKS, the proposal realigned the intersection to enhance pedestrian and vehicular safety, which would enable new architectural developments at the intersection’s corners and improve pedestrian pathways that lead into the plaza along the highway.

Each of the students expressed that it was an honor to be chosen to be a part of HKS’ Fellowship, and they were impressed by the level of professionalism, care and engagement the firm gave each student participant.
No Comments
Block this user
Are you sure you want to block this user and hide all related comments throughout the site?
Archinect
This is your first comment on Archinect. Your comment will be visible once approved.