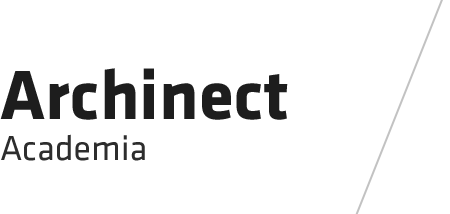
Philadelphia, PA
Last spring, as COVID-19 was shutting down office buildings and storefronts around the country, Associate Professor of Architecture Ferda Kolatan spent a lot of time walking around New York, where he lives, and thinking about how the pandemic could permanently alter the architecture of the city.
“The emptiness was striking,” he says.
Kolatan began paying particular attention to a handful of buildings in Lower Manhattan’s Financial District, built between the Gilded Age and the Great Depression, which he says were “a heralding call for a sort of cutthroat capitalist agenda.” They included a series of historic landmarks: The Equitable Building, the Chamber of Commerce, the Standard Oil Building, the American Stock Exchange. He decided to reorganize his fall studio for third-year architecture students around the challenge of imagining a future for those buildings that neither demolished them nor preserved them in amber. The studio, part of a series focused on hybridized forms of architecture and urbanism that Kolatan has led at the Weitzman School, was called “Empty Architecture.”
“The question I pose to my students is, what can we do with these buildings that are now literally and figuratively emptied out?” Kolatan says. “Literally in the sense that COVID has forced the inhabitants out of the buildings, thus creating an opportunity to radically reinvent their program, and figuratively in the sense that these once iconic buildings have become hollow monuments for a capitalist ideology that has failed to benefit all of society. The twin events of 2020, COVID and Black Lives Matter, have brought this condition dramatically to the fore.”
Inspired by the sci-fi eeriness of the empty buildings, Kolatan and his teaching assistant, Caleb Ehly, instructed students to rethink their use and design. The Financial District symbolizes a particularly anthropocentric impulse in American culture, Kolatan says. So he asked students to design not for “conventional human occupation,” but instead to privilege “nonhuman factors and their agencies and aesthetics,” as he wrote on the syllabus. “[The buildings] may be altered, subtracted from, and added to, but some original features still need to impact the new designs,” he wrote.
Students spent the semester working in pairs to reimagine New York’s iconic financial buildings for non-human use. The prompt inspired students to explore a specific object associated with the existing building to guide a rethinking of its design. As Paul Germaine McCoy, a third-year architecture student in the course, says, “How do you empty out a building of certain ideas and how do you fill it with new ideas?”
See the original article for more images.
Image: Students Paul Germaine McCoy and Matthew Kohman redesigned the Trinity and United States Realty Buildings. Their project imagined the building as a space that would receive consumer items that are bought and then returned through online retail services like Amazon. Piles of discarded chairs take on a fur-like texture from a distance, McCoy says. “Design doesn’t always have to be this totally encapsulating thing, but rather something that infects the building, and then changes the way you look at it.” Credit: Paul Germaine McCoy, Matthew Kohman
No Comments
Block this user
Are you sure you want to block this user and hide all related comments throughout the site?
Archinect
This is your first comment on Archinect. Your comment will be visible once approved.