

ShowCase is an on-going feature series on Archinect, presenting exciting new work from designers representing all creative fields and all geographies.
We are always accepting nominations for upcoming ShowCase features - if you would like to suggest a project, please send us a message.
Proctor and Matthews Architects designed a gigantic biodome for the Chester Zoo in Northern England to house the zoological visitor attraction.
Working with AECOM and Barton Willmore, the scheme forms part of the 'Natural Vision' redevelopment plan, an enormous project that will occur over the next 15 years and is expected to establish the zoo as Europe's largest conservation, animal and leisure attraction.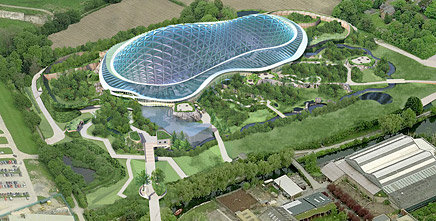
↑ Click image to enlarge
Bird's eye view
The 'Heart of Africa' Biodome will be 34 meters (112 feet) high and larger than the Tropical House at Eden. The project covers 16,000 square meters (172,000 square feet) and will simulate the natural African rain forest habitats of the Congo. It includes an undulating dome which will be one of the largest ETFE clad free form roof structures in the world and contain a jungle canopy with an authentic climate.
↑ Click image to enlarge
Park perspective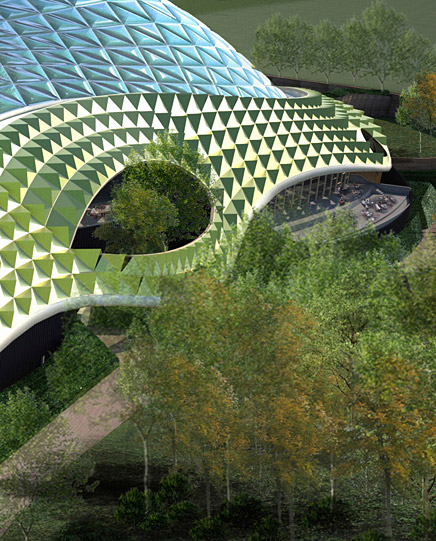
↑ Click image to enlarge
Close-up of the biodome's backside
The 'Heart of Africa' Biodome will be home to a band of gorillas, a large troop of chimpanzees, okapi (rare giraffe-like creatures), birds, amphibians, reptiles, fish, and invertebrates. An interactive water ride will provide extensive views of the animal enclosures. Themed retail and dining facilities will also be incorporated.
It is expected that 'Heart of Africa' will be open to visitors in 2014.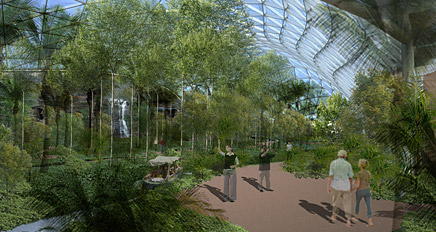
↑ Click image to enlarge
Interior view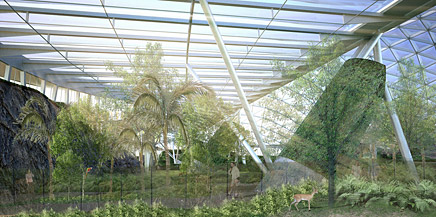
↑ Click image to enlarge
Interior view
↑ Click image to enlarge
Longitudinal section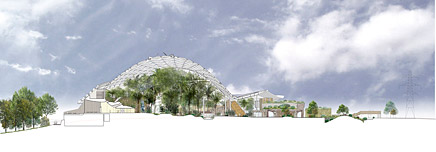
↑ Click image to enlarge
Cross section
We asked Proctor and Matthews Architects to give us a few technical comments on their material of choice, ETFE:
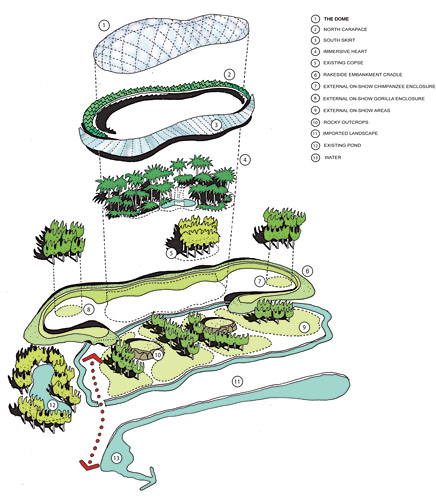
↑ Click image to enlarge
Strategy diagram
↑ Click image to enlarge
Site plan
Proctor and Matthews Architects
Stephen Proctor and Andrew Matthews established their London-based studio in 1988. With projects in the UK and abroad, Proctor and Matthews is now recognized as one of the country's leading design practices with a reputation for award-winning excellence in architecture, urban design and master-planning.
Central to this success is a creative core of directors and associate directors with wide ranging experience in the residential, commercial, leisure, sports and arts sectors.
An extensive portfolio of completed work demonstrates a focused commitment to imaginative and appropriate designs tailored to the specifics of each commission. This combines a regard for historical contexts and cultural identities with the need to create a socially and environmentally responsive architecture.
Proctor and Matthews continues to explore these themes in current work; urban mixed-use regeneration projects, national visitor attractions and a series of educational and community initiatives.
Similarly they continue to inform the current residential debate with focused research into the twenty-first century home, emerging lifestyles and the integration of sustainable technology.
Out Now: Pattern Place Purpose
In their 20 years of architectural practice, Proctor and Matthews Architects have developed a reputation for being at the center of Britain's urban regeneration debate. Pattern Place Purpose: Proctor and Matthews Architects takes a close look at the company's body of work, examining its working practices in detail.
Authors: Peter Blundell-Jones, Alan Powers, Jeremy Till, Matthew Wells
Paperback, 192 pages
ISBN13: 978 1 906155 60 5
Creative Commons License
This work is licensed under a Creative Commons License .
/Creative Commons License
No Comments
Block this user
Are you sure you want to block this user and hide all related comments throughout the site?
Archinect
This is your first comment on Archinect. Your comment will be visible once approved.