

Working out of the Box is a series of features presenting architects who have applied their architecture backgrounds to alternative career paths.
Are you an architect working out of the box? Do you know of someone that has changed careers and has an interesting story to share? If you would like to suggest an (ex-)architect, please send us a message.
Archinect: Where did you study architecture?
Steve Sanderson: The easier question for me is: where didn't I study architecture? I've had an ongoing, dysfunctional relationship with architectural education since I finished high school. I initially started in design and took my first crack at architecture at Rhode Island School of Design. After less than a year, I left broke and confused. I came back to Virginia, where I grew up, and ended up getting a BS in Industrial Design from Virginia Tech. The ID program at VT was housed within and had strong ties to the architecture school; so by the time I finished my undergraduate degree, I thought I was ready to take the plunge back into architecture. I started the MArch program at UCLA right out of undergrad and finished one year, the summer after my first year I worked as an intern at SHoP Architects in NY and never went back. While I was at SHoP, they generously supported me while I earned my ME from the Product-Architecture Lab at Stevens Institute of Technology. At this point I don't think any architecture school in their right mind would accept me; fortunately the NYS Office of the Professions will (if I ever finish submitting those damn IDP forms).
David Fano: I had just finished high school and was pretty convinced I would be an artist, but to make painting "work", I needed a day job. So I stayed home in Miami, worked part time, and went to Florida International University to pursue a four-year architecture degree. The dreams of being a painter soon went away, as I really enjoyed the problem solving aspects of architecture. For being a small school, FIU gave me plenty of opportunities to explore many of the technologies that I am still interested in today. Aside from 3d modeling, I took classes in VRML, programming, and web design. While finishing FIU, I was set on going to the most computer savvy architecture school I could find. I started looking around and was really impressed with Joe Kosinsky and the things he was doing at Columbia's GSAPP. So I put together a portfolio, tried to make it as hyper graphic as possible (bad idea), sent it to ten schools with the GSAPP as my first choice, and crossed my fingers. I was convinced I wouldn't get into Columbia, but a few people from FIU were accepted each year and studying in a building designed by Tschumi didn’t hurt. Thankfully I was accepted and went there straight out of undergrad. Coming in with an architecture degree, I was able to waive a few classes and took the opportunity to learn as many tools as possible. I was also fortunate to have been selected as a Teaching Assistant for the Visual Studies sequence two of my three years there. Three painful yet amazing years later, I earned my MArch degree in spring 2004.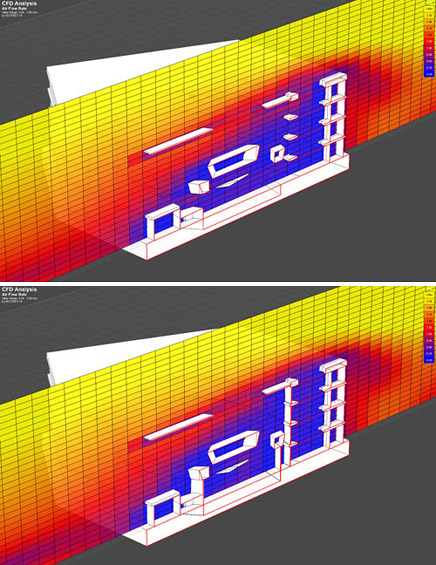
Grimshaw Architects | Miami Museum of Science | CASE provides BIM implementation and modeling for analysis. Images courtesy of Grimshaw Architects.
Federico Negro: I moved to the States from Uruguay when I was 14 and spent the next couple of years trying to figure out the same things that most teenagers were trying to figure out, except it was in a different language without subtitles or funny dubs. I wasn't really worried about or even aware of the differences between architecture schools at first and I (luckily) ended up at University of Illinois in Champaign-Urbana, which was a great education. In my third year, I was able to travel to Italy with the Syracuse program, and later found my way into some archaeology field work in Greece, which I came back to for a couple of summers. This work really sparked my interest in building and I haven't looked back ever since. For graduate school, I was set on going to New York and ended up at Parsons School of Design, primarily for two reasons: I received advanced standing and I was interested in the Design Workshop. I graduated with my MArch in 2004 and, thanks to the program, had already designed and built a project in Brooklyn. During my last semester I took a technical seminar led by Bill Sharples that focused on finishing construction details for a house that SHoP Architects designed in Aspen, Colorado. Unfortunately the house was never built (owner sold the land), but I managed to get a job out of it.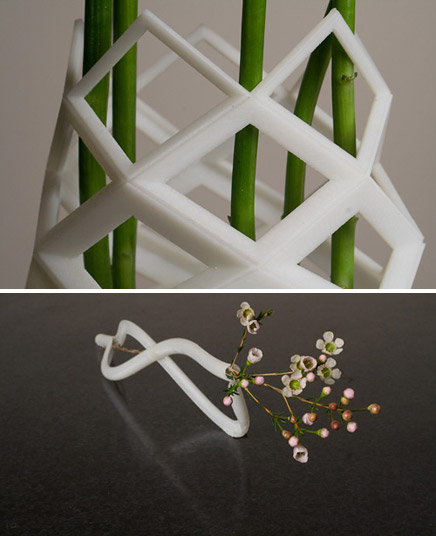 Research | Scripted Vases | CASE experiments in computational design and rapid-manufacturing. Photos by Natalie Gruppuso.
Research | Scripted Vases | CASE experiments in computational design and rapid-manufacturing. Photos by Natalie Gruppuso.
At what point in your life did you decide to pursue architecture?
Steve: As my answer to the first question indicates, there has never been a moment where I knew definitely that I wanted to pursue architecture... it's always been a love-hate thing for me. After several years of going to great schools and working for an amazing firm, I came to the realization that I am deeply interested in the questions and challenges of architecture, I just don't agree with the way that architects go about addressing them. I've come to realize that I'm ultimately a pragmatist, which I think comes from a working class upbringing, and I'm incredibly resistant to dogma, which architecture and especially architectural education are prone to. Yet despite these hang-ups, I continue to return to it as the medium best able to grapple with the issues that I am most passionate about: namely our relationship to and mediation of the environment around us.
Dave: Well... I battled it from the start. I was one of those kids that always drew (comics in my case) and most adults would tell me, "Oh, you should be an architect." My response was always, "No Way! That's straight lines and math... I'm going to be a comic book artist!" When it came time to go to college, I had to pick a "real" major. Since my Dad was a contractor, I had been around construction my entire life and really enjoyed the process of building. I figured: art and building, maybe architecture makes sense for me after all.
Fed: I'm one of those types that always knew he was going to be an architect, or at least somebody who makes large things. My whole family is made up of engineers, and architecture was about as far as I was able to stray from the pack. I wish I had a long, logical, and clearly planned explanation, but all I can say is that I really like building things, and the bigger, the better.
Diller Scofidio + Renfro | Alice Tully Hall | CASE builds first digital model of complex geometry. Images courtesy of Diller Scofidio + Renfro.
When did you decide to stop pursuing architecture? Why?
CASE: We’re still pursuing it; we've just shifted how we focus our energy. If there is one thing that we've learned from SHoP, it's the idea that opportunities can be borne out of alternative models of practice; literally working out of the box. We subscribe to the idea that in order for the AEC industry to change, we must affect processes, rather than end products. Our particular interests are centered on the way that information technologies are poised to fundamentally transform the way we do things. Our roles at SHoP were quite different, but all tied together by this belief. Eventually we came to the conclusion that in order to have the impact that we wanted, we would need to step outside the boundaries of traditional architectural practice. This led to the formation of CASE and our attempt to establish a new service model within the industry.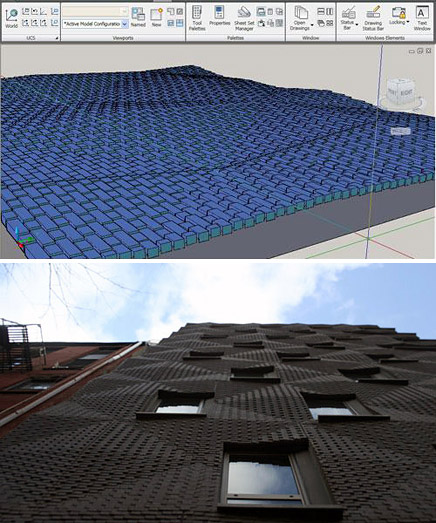
SHoP Architects | 290 Mulberry Condominiums | CASE provides project management, technology implementation and specialized fabrication consulting. Images courtesy of SHoP Architects.
Describe your current profession.
CASE: CASE is a design technology consultancy based in NYC. We help our clients identify and implement technologies that enable more effective coordination, communication, collaboration, and information exchange. We do this by offering three major services: Strategy, Implementation and Project Support.
Through our work at SHoP we realized that any successful technological change needed to be driven by strategic thinking across an entire organization. Therefore, we focus as much on people as we do on technology: without the proper communication and consensus building, even the most thoughtful technology implementations will fail. We also try to approach each client and problem as openly as possible, sometimes the best solutions require the least amount of work and investment in technology, and if that's the case, that's what we'll recommend.
If a technological solution is appropriate, we then work with organizations to insure a smooth and successful deployment. Again, the people behind our client organizations play a critical role: we work with them to integrate new technologies into existing software, systems and standards; with the aim to cause the least unproductive disruption to their existing workflow as possible (sometimes a little disruption is a good thing).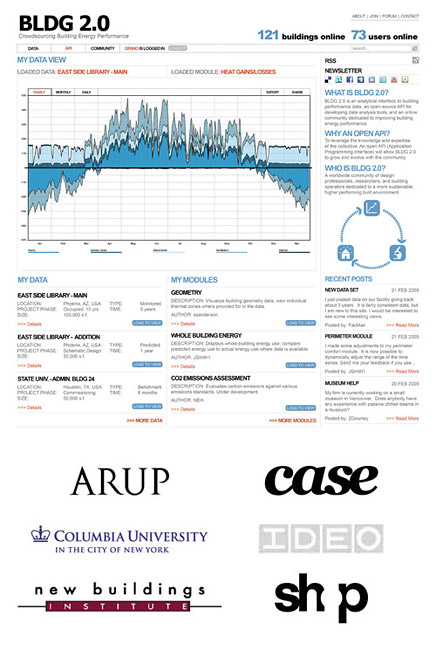
Research | BLDG 2.0 | CASE leads research on crowd-sourced building energy performance tools.
And finally, our experience as designers, project managers and technology directors at SHoP have given us the unique skills necessary to support project teams directly in using new technologies throughout all phases of a project. We all draw a lot of satisfaction in working directly with teams on finding the best solutions to challenging design problems, particularly when technology can do a lot of the heavy lifting. We do a lot of hands-on BIM modeling in Revit, parametric modeling in Inventor and Digital Project, environmental modeling in Ecotect and IES, and computational design and rationalization in RhinoScript and GCScript. We see this as complimentary to the services offered by resellers and solutions providers who offer broad-brushed introductory training, but might not have the direct project experience to support teams, particularly when dealing with workflows that often include technologies they don't support.
What skills did you gain from architecture school, or working in the architecture industry, that have contributed to your success in your current career?
Steve: I began my training in a traditional art foundation program that emphasized skill building within core subjects like drawing, two-dimensional composition and spatial composition and included seminar courses in the history of art and contemporary artistic practice. I think this structured way of learning visual principals has been invaluable to my development as a creative thinker; I can't imagine going straight from high school into any design program without this. While studying industrial design at Virginia Tech I was exposed to full-scale fabrication, material exploration and design research that incorporated feedback from end-users. I also found that the methodical way of thinking through a problem, which many cite as the hallmark of architectural education, is common across any design pedagogy; it's the criteria that you use to evaluate a particular solution that is discipline specific. And because the curriculum had far fewer required courses than architecture, I was able to take numerous electives from across the university, enhancing my understanding of design's role within broader historical, cultural and global contexts. At Stevens, I significantly deepened my knowledge and experience with emerging technologies and their application in architectural practice. And from my two failed attempts at architecture school, I learned that it was far too prescriptive for my tastes.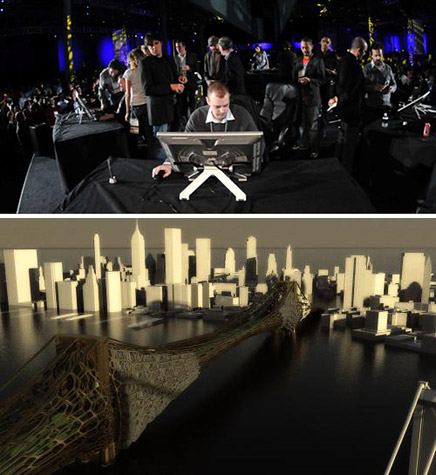
Cut&Paste Design Slam Competition | Autodesk University 2008 | CASE wins inaugural 3D Design Slam, which involved modeling a housing project, live, in 20 minutes. Photo courtesy of Cut&Paste.
My experiences at SHoP established the foundation for what I do at CASE. When I joined SHoP, there were 12 people on staff, and like any small office, roles and responsibilities were incredibly fluid. This idea of the expanded role of the architect was one of the primary reasons I was drawn to SHoP in the first place and was able to transition seamlessly, despite my unorthodox background. My interest in the application of new technologies quickly led to my involvement in technology initiatives, while the office grew to over 70 people in 5 years. While I was completing my degree at Stevens, I was made Director of Design Technology, where I was primarily responsible for the introduction of parametric modeling, environmental analysis and design computation into the workflow of the office. But unlike other technologically progressive offices, we decided to not create a distinct specialist group and instead focused on skill building and access to knowledge, with technologically savvy staff members embedded on project teams. I continued to work as a designer and project manager on projects like World Business Center Busan and West Thames Street Pedestrian Bridge and I think this experience has uniquely prepared me and my partners for our current roles at CASE. We understand the problems, frustrations and expectations that designers and management have for technology and can make recommendations based on our direct experiences.
Dave: My industry experience actually goes pretty far back. I started learning about construction and the building industry while I worked for my Dad as an estimator. I was able to learn what an imprecise system it was. At the same time I was introduced to 3d modeling in AutoCAD. My goal became to use the new technologies that I was learning at FIU to make estimating more precise, which basically meant doing my quantity take-offs in AutoCAD, rather than with a digitizer.
I have always had a fascination with technique and Columbia gave me a great opportunity to experiment with technique while remaining focused on design. I was also very keen on doing freelance work while in school to make some extra cash and expand my skill set, which led me to do rendering for firms like Tronic and IOmedia and 3d modeling for firms like Diller Scofidio + Renfro and kOnyk. From these experiences I was exposed to new technologies and the various ways that each firm approached technology. After taking Scott Marble's studio, I started to focus on digital fabrication and using digital technologies for building. This interest led me to help set up and manage the digital fabrication lab at Columbia. In the process, I kind of came full circle, back to my original goal of using technology in the construction process.
Autodesk | Project Newport | CASE manages the implementation of new real-time visualization platform for charter customers. Images courtesy of Autodesk.
I started working at SHoP immediately after graduating from Columbia. What I didn't know was that Steve had hired me to do renderings. My way out of rendering ended up being through Revit. My focus shifted to Building Information Modeling and all the tools, technology and processes enabled by it. I worked to establish SHoP’s Design Technology Initiative, which developed technology strategies on projects, primarily through parametric systems and BIM implementation. And this ultimately led me to establish CASE, where I'm able to play with computers, break software, and do it all for architecture.
Fed: I started my architectural education before going to college, completing a couple of internships transferring field as-builts to AutoCAD while in high school. Although I had grown up drawing and building things with my hands, I was also a computer user since early childhood and didn't have apprehension about it as a design tool. College began with basic skill-building courses that, together with history courses, were invaluable for teaching not just design, but about the role that architects play in defining the built environment. It wasn't until graduate school that I became excited about design outside of the engineering and history courses that I took in undergrad. The studios that I enjoyed most were those that set up an environment for the student to learn how to make their own decisions, instead of relying upon prescribed methods. These studios were the ones that gave students the framework that they needed to drive their designs and recognize dead ends, while acknowledging the importance of questioning in order to innovate, and not just for the sake of questioning.
Community | DesignReForm.net | CASE builds community around free software tutorials.
Once out of school, I focused my attention on anything that would use technology to enhance the process of building. Having joined SHoP with a focus on digital fabrication, I was able to jump onto projects that were either under construction, or moving in that direction. To that end, I focused my attention on how information management was a key component in a design's capacity to be realized, and how technology could be used to foster coordination and communication. Having spent a majority of my time at SHoP on job sites further solidified my belief in how technology could be used to better plan and design buildings. I came to find that architects are typically less educated about the construction industry than builders are about architecture, and to what extent process planning and logistics influence design. This is what ultimately led me to establish CASE. We understand the difficulties that come from unfamiliar processes, but also believe these new processes are necessary to improve the industry. Through our focus on aiding clients to better manage their work using technology, we hope to not only arrive at more innovative and effective buildings, but also a more effective model for practice.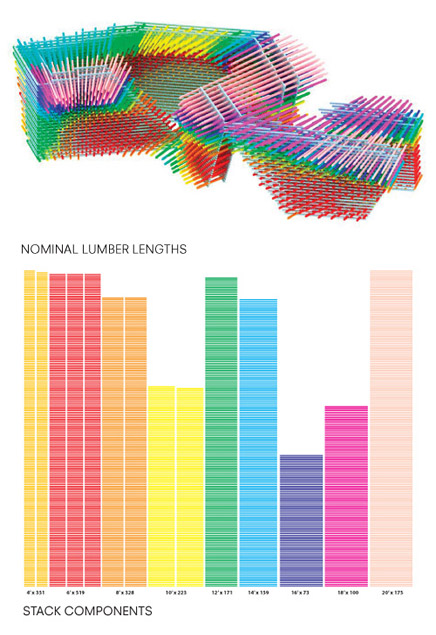
PARA-Project | P.S. 1 Young Architects Program | CASE writes custom tool to rationalize geometry for constructability. Images courtesy of PARA-Project.
Do you have an interest in returning to architecture?
Steve: I haven't been away from it long enough to miss it yet. Unlike many of the other ex-architects featured in this series, CASE is still directly involved in the AEC industry, we're just responding to changing needs. In many ways what I'm doing now includes many of the things that I like about architecture (figuring things out), without many of the things I don't like (aesthetic differences with clients). We're still directly involved in the design process and personally I gain just as much fulfillment in helping others design more effectively as designing myself. As we mentioned earlier, we are all more interested in designing processes, rather than end products. And we're all still involved with quick design exercises as part of the project support services that we offer and our work with software companies, like the AU Design Slam competition that Dave won. We're also still heavily involved in academia: I have co-taught graduate design studios at Columbia and Yale and have been a tutor for the SmartGeometry group for the past few years. As the industry and academy begin to incorporate our areas of expertise into standard practice, our services will begin to fall under the umbrella of 'architecture'. At that point, we'll simply expand our scope of services and will have come full circle.
Dave: That really depends on the day you ask me. I really enjoy how things go together: from websites to 3d models to buildings. As long as I am involved in the process of making and using technology to make things better, I'm not too concerned about what label it falls under. That being said, I would imagine I won't stray too far from architecture. My problem has never been with architecture itself; it's the process. And if, as a consultant, we can improve the process of making buildings and continue to work with great people; then there is not much else I'd rather be doing.
Fed: That depends on how you define architecture. I find that I now have more time now to read and write than I did while working in a design office. I have always been detail oriented and enjoy working with others, and under this model, I get to work with many respected architects and engineers on numerous projects, which keeps me fresh and involved. Ultimately I find that I am more influential now as I have the capacity to affect the way that teams work. I believe that buildings are 'designed' by many different professionals collaborating toward a common goal, and so I don't relate to our work as being outside of architecture, even though I am aware that others may.
Creative Commons License
This work is licensed under a Creative Commons License .
/Creative Commons License
7 Comments
Does anyone know what software that is for "CASE builds first digital model of complex geometry. Images courtesy of Diller Scofidio + Renfro." img3?
It was done in Rhino. You can get a little more info here: http://case-inc.com/content/dsr-alice-tully-hall-geometric-definition
oh beautiful. thanks
i meet this threesome last year in NY, they are doing a very interesting work.
You can see one more on the construction progress of Mulberry 290, a project they worked on mentioned on the article, here:
http://www.archdaily.com/9028/in-progress-290-mulberry-shop-architects/
I have high hopes for them in the future.
This is nice. Steve, what made you settle into an engineering program after drifting away from the architectural program at UCLA? I think you made some brave choices - I hope they take you to an interesting place.
Thanks.
The transition was less dramatic than it sounds. I went from UCLA to SHoP and then to Stevens. The PAE program at Stevens is not so dissimilar from other Masters programs that are cropping up at schools looking for ways to offer design degrees that fall outside the typical MArch. It was started by an architect (John Nastasi), who went through Harvard's MDes program, so a lot of the curriculum was modeled on their Building Technology track, with some industry sponsored research and proximity to NYC thrown into the mix.
It was an ideal set up for my current trajectory and definitely a carefully considered decision. We'll see where it leads...
all those computer system so interesting but difficult.
link this article share with my friend, if any problem please mail me, thanx!
http://houdini127k.blogspot.com/2009/04/working-out-of-box-case.html
Block this user
Are you sure you want to block this user and hide all related comments throughout the site?
Archinect
This is your first comment on Archinect. Your comment will be visible once approved.