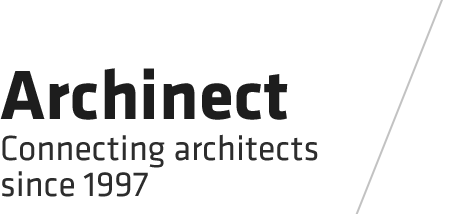

THE INVERTED COURTYARD = VIEWS THROUGH The Concept for the Helsinki Guggenheim Museum departs from the idea of the traditional museum courtyard type. By rotating the typological court 90 degrees , the Guggenheim acts as a Framing Device which integrates Helsinki Skyline within the Form of the Building. Its aim is to connect with the physical landscape and operate as a testing ground for artists, architects and designers, as it provides unique opportunities to create overlapping installations against the surrounding architecture. The Museum is thus present on the Bay front as both an memorable shaped architecture as well as a porous interface, allowing views to and through from all points surrounding it. G- SHAPED = OPEN AND CLOSED TERRACES By adding a third supporting bay to the Inverted Courtyard, the building achieves both a covered deck as well as an open-air terrace. This promotes the greatest possible number of events and public activities. Especially focused on the mission to provide a venue for Nordic Design and Architecture, the open air courtyard is meant to allow for a showing stage that will expose installations to the local weather. The covered stage will be used by those shows which require some protection from rain and snow such as concerts, sculptures and outdoor theatre. The Building can be seen from across the bay as a symbolic flipped “G”, both symbolic for its Institution and Iconic for the city of Helsinki. MAXIMUM SPACE = MAXIMUM LIGHT The Building shape is further defined by adapting to the importance of Natural Daylight (both direct sunlight and overcast weather) as exterior surfaces are being slanted to allow for Solar exposure. Skylights are created to permit indirect uniform natural light to the top floor Main Galleries, while large high efficiency glass reflective surfaces are located towards the bay to permit light bounce and views towards the water. URBAN INTEGRATION = ICONIC FRAMING Taking into special consideration the importance of the Park views, the building shape and angled surfaces are further defined by the alignment with the Main and Usbenski Cathedrals so that their view is both perceived and framed via the Guggenheim vertical courtyards from the elevated view of the park. EXHIBITION DESIGN = FOCUS ON IRREPITABILITY Inside the spaces fully exploit the three-dimensionality of the vertical and horizontal structure creating dramatic and innovative opportunities to envision new and unique ways to display art and design. Conceived as a series of angular planes, the interior path is both linear and organic, offering a variety of options to circulate and explore. Stairs, escalators elevators and ramp-like planes allow visitors to dictate how to view the spaces, recreating at each visit a new experience. The Museum is thought as a provoking counterpart to traditional exhibition design. Featuring a combination of interactive glass, Nordic wood and plaster the spaces are in tune with Finnish avant-garde and technology driven life. It is expected that a fully customized digital environment will be designed in collaboration with the museum during the final design stages. Credits: I Urban Office Architecture Carlo Enzo, Principal Architect Massimo Marinelli, Principal Architect Team: Wamaris Rosario Xia Fan Arash Fattahi Emre Goktay Simge Gungor
Status: Competition Entry