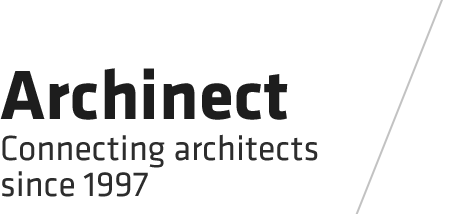

Guggenheim Helsinki will represent a comprehensive coalition of ideas and values intrinsic to the histories of both the Guggenheim Foundation and the Finnish public. The Finnish national identity, with its historical connection to modern design, contemporary art, wellness and nature, will be embraced within a museum of global reach, representing an opportunity to make a truly unique place for art within Helsinki.
The unique concept of "Jokamiehenoikeus" or the freedom to roam is a Nordic tradition of “Everyman’s Rights” protecting the public’s access to the outdoors for recreational use and exercise. Inherent in this far-reaching privilege is a deeply held responsibility towards the environment. Although this concept is rooted in Finnish culture, the freedom to roam also applies to visitors and as such, is truly a universal concept well suited to the making of a global art Museum in Helsinki.
In the context of Helsinki’s South Harbor, it’s the urban extension of this idea of "jokamiehenoikeus" that is our point of departure for the design of the Guggenheim Helsinki. As such, the museum is conceived as a dramatic landscaped right-of-way, through and upon which the Tähtitornin vuori can be connected east to the waterfront. This right-of-way takes the form of a planted roof-scape that extends the park experience through the museum site. As a constructed landscape, the museum roof-scape is not designed to mimic nature, but rather provide a transitional experience from the Tähtitornin vuori through to the waterfront promenade below. The resulting integration of park, city and sea within the Museum experience is critical for the future development of the Eteläsatama.
The planted roof-scape or “museum-scape” is composed of a variety of topographic and planted elements, some easily accessible, some perhaps less so: however, the sloping contours create a variety of physical experiences, unique opportunities for art installations, panoramic views and multiple pedestrian routes to the harbor. Housed below this undulating roof-scape, the three–level museum reveals itself through a series of glazed apertures and connecting vertical elements offering the public museum access and discreet glimpses into the galleries. The museum interior shares this visual connection to the roof-scape, as elements of the landscape above are revealed to the interior through these interventions. The museum-scape is a critical part of the museum’s public identity; it functions as the fifth façade that integrates the museum’s interior and exterior art programs with visitors to the area.
Housed below the roof-scape, the museum’s primary gallery spaces are located on two levels. The undulating roof above creates a number of dramatic gallery spaces, and features a grand double- height ground floor gallery which opens onto the entry plaza, offering views to the Palace Hotel and Market Hall to the north. Parallel to the harbor, a north-south interior street connects the various galleries and program elements to the lobby and north entry plaza.
Status: Competition Entry