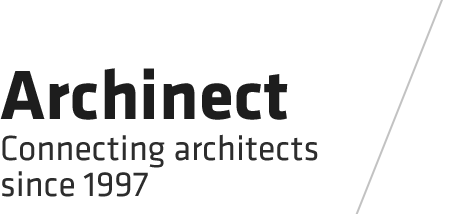

This entry envisions the Guggenheim Helsinki as a premier destination for avant-garde art and Finnish design, drawing visitors from around the world, while playing a vital role in everyday life for residents through its expanded civic presence. The building’s form sensitively responds to the physical, cultural, and environmental context, while the facade’s golden color and reflectivity, that subtly changes throughout the day, imbues the museum with an ethereal quality. A dramatic cantilever presents a strong formal gesture oriented toward the city center and defines an entry sequence extending the public realm into the heart of the building. Circulation within is orchestrated around views that frame architectural monuments, harbor islands, and Tähtitorninvuoren Park to reveal Helsinki in new ways, while physical and cultural links with the surrounding city are forged through landscape design and programmatic synergies. These points of connectivity provide opportunities for blurring the boundaries between the display/production of art and free/ticketed areas, to bring the creative process into the museum and provide a platform for emerging local artists, furthering the Guggenheim’s mission of openness & public engagement.
Status: Unbuilt