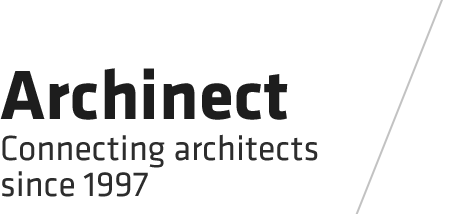

THE GUGGENHEIM HELSINKI DESIGN GH-87187443
The building is positioned in a south-facing direction as far as is possible so as not to obstruct the view of buildings on the Lavansillankatu.
It is accessed via an elevated, stepped forecourt from the city side. The park is linked to the museum via a pedestrian bridge, which is an extension of Bernhardinkatu. The pedestrian bridge opens out on to a large winter garden. The winter garden is an addition to the park and being a covered area will be an agreeable place to be in bad weather, not only for museum visitors but also for all Helsinki residents. It is a place where all kinds of activities could be organised, such as intimate concerts, readings, and performances or somewhere people can just enjoy the winter sun. This central area houses the art shop, café and restaurant, Internet café, conference hall and access to the museum halls.