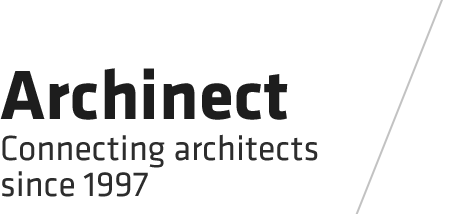

The promenade:
Creating a public promenade that engages both the Finnish flâneur and the world traveler requires the introduction of a space that performs as both "public thoroughfare” and "museum." Traditional iconic museums primarily function as a destination point rather than as a part of a daily routine. Incorporating public program into the promenade and surrounding interior spaces, the promenade functions as a pedestrian street, freeing the flâneur to engage the museum in a new way on a daily basis. The promenade serves the city as a hub of activity which operates at both the infrastructural and human scale. Linking the promenade to the future cruise terminal and Olympiaterminaali allows the building to serve as a gateway to and from Helsinki. Formally, the space responds to the traditional courtyard typology in plan, while in section the ends open up to create a fluid circulation platform organized by programmable bands. Purposely not creating a single path of circulation allows a different perception for each user as he or she engages with the space and the activities within the bands. The space is used for festivals, events, performances, markets, installations, and socializing. Additionally, the promenade is activated by an interactive multimedia screen, stage, lawn seating, coffee cart, beer garden and various pop up shops and seat typologies. Internally, the promenade is activated by the museum lobby, restaurant, design store, flexible performance space, and preview galleries of upcoming exhibitions at the Guggenheim and around Helsinki. The welcome center is also housed along the promenade and acts as a representative and information hub for the city
Program:
The museum lobby is centrally located off of the promenade and leads to the central vertical circulation. Antithetical to a traditional museum lobby, this lobby has a high level of spatial compression and efficiency, forcing people up into the museum or out onto the promenade. Typologically, the finish flâneur wanders from gallery to gallery appearing and disappearing along a circulation path of their choosing. On the second floor, the “Unfinished Gallery” is situated on the southeast wing of the building. This gallery has within it four art studios, which can be rented to the public for various activates. The gallery space itself is a place to experiment, test, and grow. It houses unfinished works of art, installations and is purposely geared towards any medium. Visitors can observe artists working, while experiencing art that is still in its conception. The vehicular drop off flanks the building on the west façade pushing the service spine away from Laivasillankatu and underneath the promenade, concealing the service access of the building and port. Adjacent to the service spine are support spaces that include the loading dock, employee bike and vehicle parking. An employee entrance leads into the service level which houses offices, workrooms and gallery support spaces. Located at the southeast corner of the building the café offers scenic views of the harbor and spills down onto the public waterfront.