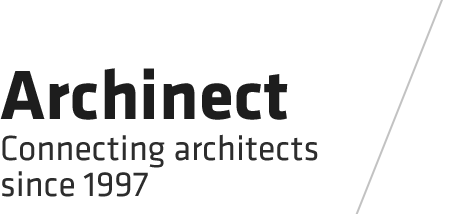

Project: Guggenheim Museum
Architects: Haiko Cornelissen Architecten
Location: Helsinki, Finland
Team: Haiko Cornelissen, Ander Barandiaran
Area: 13,600 sqm
Year: 2014
Loop is an iconic sustainable design with unique public and exhibition spaces to engage the public.
Located at the waterfront near the old city, the site of the Guggenheim Helsinki museum offers a unique context for the future icon. The challenge is how to make an icon big enough to compete with the scale of cruise ships and terminals while respecting the small scale urban fabric. Our solution is to take the smaller scale geometries of the surroundings as a building block for a larger structure that can compete with the cruise ships.
For the building block, we started with a rectangular volume that recalls the terminals seen in the background. Because the program is characterized by half exhibition space and half other spaces, we started with two such volumes. Raising the exhibition volume up to the height of cruise ships allows the building to effectively complement its surroundings and creates the potential to become iconic.
From there we adopted harbor as well as city center characteristics to help shape the building. Harbor- and park-facing sloping façades were for example inspired by the stepped podium of the Helsinki Cathedral. The curvy smooth exterior shape and triangular structure of the building section were inspired by the hull of cruise ships.
As a result, we created an iconic shape that forms a hybrid between the Helsinki harbor and city characteristics.
Tying in with the idea that architecture has the potential to effect change and with a general vision of environmental responsibility, our design exclusively uses local materials. Using local materials minimizes transportation, and therefore minimizes both the cost and carbon footprint of the building. Local materials have also proven to perform within the climatic conditions of Finland. Solar panels, minimal use of glass and other measures have been taken to optimize the energy usage of our design.
Loop also aims to effect change by engaging the public with a sculpture garden that is connected to the Tahititornin Vuori Park. A proposed tunnel creates a pedestrian flow that reconnects the harbor and museum with the park but also with Helsinki’s design community in the west of the city. The sculpture garden exhibits Finnish and international artists that will engage the general public with the museum. Our design will further enrich the public space with a café on the ground floor and restaurant and gallery on the ridge level.
Because of the loop shape, the exhibition spaces are located at the top of the building for optimal lighting conditions. Skylights receive northern light to provide ambient natural daylight. Thanks to the triangular structure the exhibition spaces are column free and therefore flexible for any curatorial ideas.
In conclusion, Loop is a visionary design of a memorable and engaging building that resonates with the citizens of Helsinki, the people of Finland and the many international visitors.
Status: Competition Entry
















