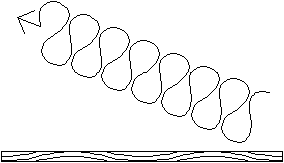This image shows a typical generic insulation symbol - It is typically used for blown and batt insulation.
From there you should note it directly on the plans, or reference w/ a keynote to specifications that call out exactly what type of insulation you want to use.
blown insulation
rookie question (and not even from a rookie)
wahts the graphic convention for showing blown insulation in a Construction Document detail.....
thx....
hi Peace77, nice nick
no idea but i would say as long as you give a key note symbol library of some sort saying what X hatch is it would be fine.
does architectural graphics standards have anything on this?
peace
This image shows a typical generic insulation symbol - It is typically used for blown and batt insulation.

From there you should note it directly on the plans, or reference w/ a keynote to specifications that call out exactly what type of insulation you want to use.
cute it even shows the direction it is blown ;)
that symbol is for batt or loose fill insulation.
Block this user
Are you sure you want to block this user and hide all related comments throughout the site?
Archinect
This is your first comment on Archinect. Your comment will be visible once approved.